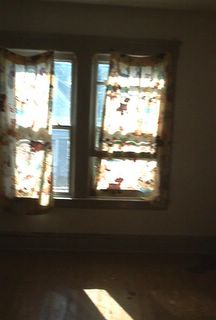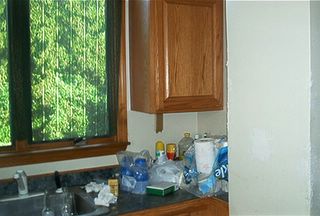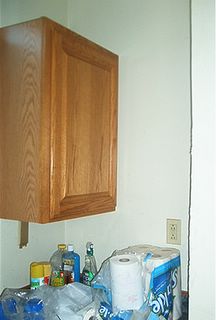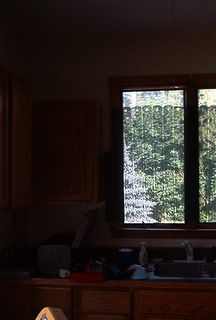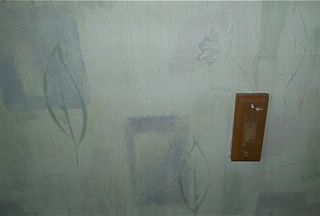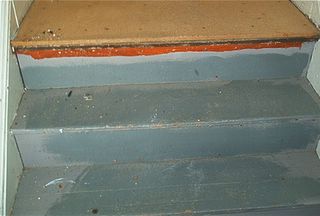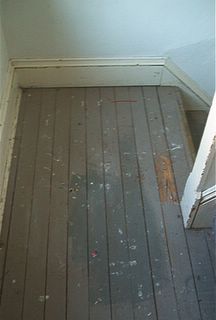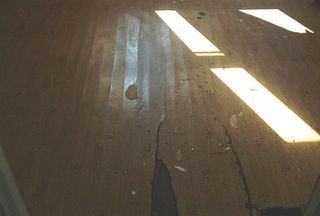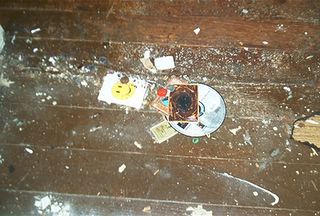I have decided to use the blog (web log) format instead of maintaining the old website. This takes much less time and energy, both of which I don't have much of anymore!
Worked at the house again today for about 2 hours, but with the heat and humidity it felt more like 4 or 5. Tearing up the old, bad flooring wasn't too terrible. My main concern is still the kitchen project, we just don't know where to start. Spent an hour at a major hardware chain with a person who'd only been working there for a week-not very helpful at all!!
The space for the new cabinets is so strange, I don't think we'll be able to use "off the shelf" products at all. Still thinking and thinking....feel free to submit any suggestions!


